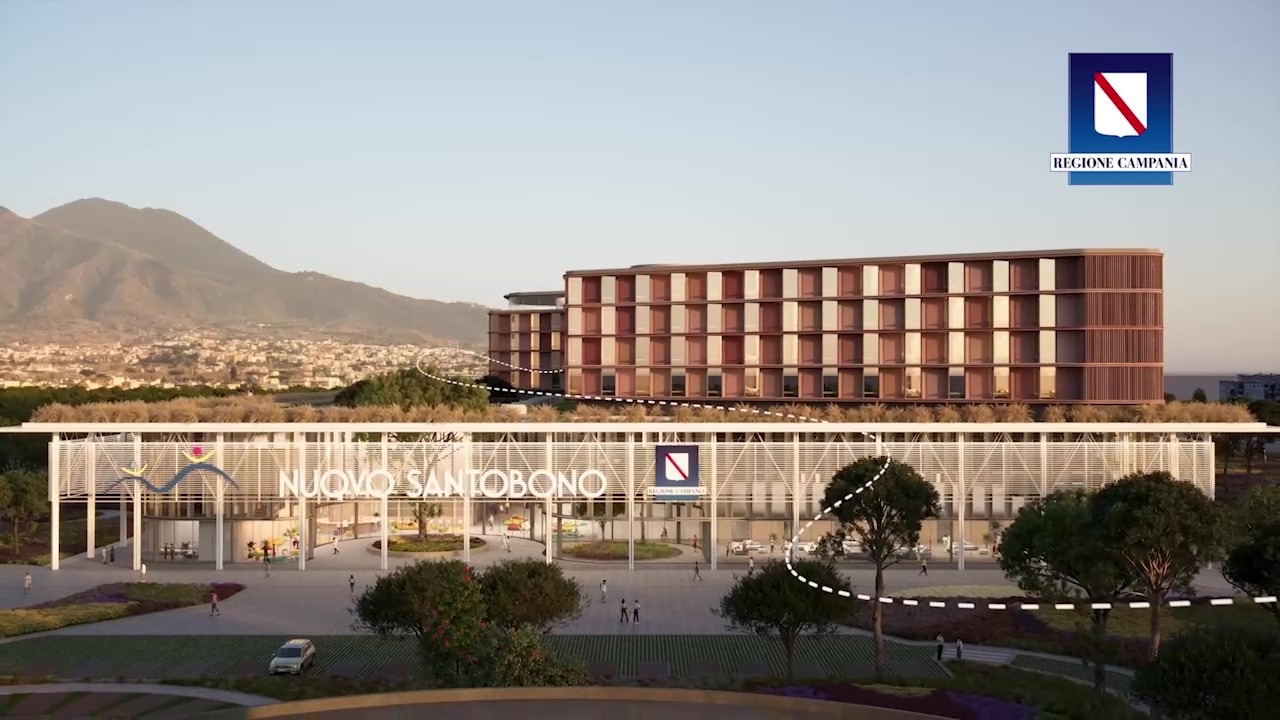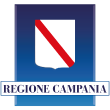Presented at the press conference the final project of the New Santobono, a work financed under the Cohesion Agreement of the Campania Region.
THE PROJECT
The final project of the New Santobono is that of a large paediatric centre, a health infrastructure that goes beyond the traditional concept of ‘hospital’, a place where architecture, design and environmental sustainability are integrated with the very concept of care.
The construction of Italy’s largest paediatric hospital citadel will revolutionise care for children and adolescents for the next 30 years and will be able to compete with major European facilities.
Designed for children, accessible and inclusive, with a focus on paths, colours and sounds; with spaces for the reception of the child and his family; with a care offer organized for progressive levels of care intensity and articulated in functional areas homogeneous for technological complexity and ultra-specialist approach.
A ‘green hospital’, which enriches the city’s contemporary architectural heritage; strongly integrated from a landscape point of view with the East Area of Naples and with the entire metropolitan area, and offering a green lung that can be used by citizens and the construction of playgrounds, urban gardens and an educational farm.
A large technological hub that combines innovation and research, with factories dedicated to the production of cells, tissues, organoids, drugs, digital and mechanical prostheses and an internal software house aimed at the integration of artificial intelligence.
A hospital in constant dialogue with local health services and at the heart of the regional paediatric network: an operational centre for the Virtual Hospital for telemedicine, teleconsultation and telemonitoring activities, which takes the hospital outside its walls, directly to patients’ homes, for a new vision of care, from the first days of life to the end of adolescence.
THE NUMBERS
With an area of 85,000 square meters, the New Santobono will have 437 beds, including 60 of critical area for intensive and semi-intensive care and 78 dedicated to day care.
Two hundred ordinary hospital rooms, mostly single rooms equipped with an interactive and multifunctional technological device for entertainment, multidisciplinary advice, clinical and service information.
Assisted paths, both through tactile-plantar indications that guarantee the orientation and safety of the blind and through navigation apps and orientation to the use of services.
The upper shape of the building is reminiscent of the Vesuvius silhouette and is designed with the intention of significantly improving the exposure of the hospital rooms, allowing greater tension towards the external landscape and ensuring greater privacy.
The building is crossed by a Hospital Boulevard, which includes areas for humanisation and socialisation: cultural and exhibition areas, to encourage art to enter the hospital, commercial spaces, food courts and multi-cult rooms, playrooms and waiting areas with areas tailored to the different age groups in charge.
Green areas and a "healing garden" integrate the architectural space with the presence of green interior patios, gardens and terraces.
The operating block consists of 14 operating rooms between traditional and hybrid designed to ensure standards of excellence in neonatal and pediatric surgery thanks to robotic systems for spine surgery and urological surgery, robotic operating microscopes, intraoperative CT, and an intraoperative 3T magnetic resonance imaging system. In each room provided a video streaming system, to allow real-time sharing of images and clinical data between specialists.
INNOVATION AND RESEARCH
The project includes a building entirely dedicated to laboratory, clinical and experimental diagnostics, in the field of genetics, molecular medicine, cell manipulation, HLA and cytometry.
One area is dedicated to translational research and the Phase I trial programme, with a centre for the production of organoids and biobanks dedicated to research and therapeutics for the preservation of stem cells, skin and bones. We focus on the New frontiers of bioengineering, with the development of technologies to support surgical planning, through the production of anatomical models and custom-made surgical guides, assisted by artificial intelligence and 3D printing tools.
The Diagnostics area will be of the latest generation with the installation of three NMRs and three of the latest generation TACs equipped with artificial intelligence algorithms for the construction of a diagnostic centre for excellent images.
Nuclear Medicine is planned, with the installation of the most advanced PET CT and SPECT technologies, which will make it possible to accurately identify oncological, neurological and cardiological diseases; Radiotherapy and Hyperbaric Medicine, to ensure targeted and personalized treatments for patients, without the need to move to other facilities.
Innovation also means safety in drug preparation thanks to the Robotic Pharmacy with UFA (Antiblastic Drugs Unit) and an automated bag production system for parenteral nutrition.
The area dedicated to the virtual hospital is very important, with the large Control Room for telemedicine, teleconsultation and telemonitoring, to bring the hospital directly to patients’ homes.
AREAS OF HUMANISATION
There will be urban gardens and an educational farm to manage pet therapy programmes for the emotional and psychological recovery of patients, but also an area open to all, to contribute to the well-being of the neighbourhood, a kindergarten and a reception area for the elderly, a support area for employees and their families, which allows the harmonisation of the life and work times of staff, mostly women.
HOSPITAL URBAN CONTEXT REVITALIZATION ENGINE
A major urban regeneration project because the hospital not only integrates with the surrounding landscape, but also becomes an engine for revitalisation of the urban context of the eastern area of Naples and opens the door to citizenship. A multifunctional area to live every day thanks to the creation of pedestrian paths, play areas for children, relaxation areas equipped with tables and benches.
A green oasis of tree species chosen to delineate the perimeter of the hospital’s park, with tall trees scattered throughout the Mediterranean basin that make the hospital’s park a living ecosystem and an urban forest for the entire district.




